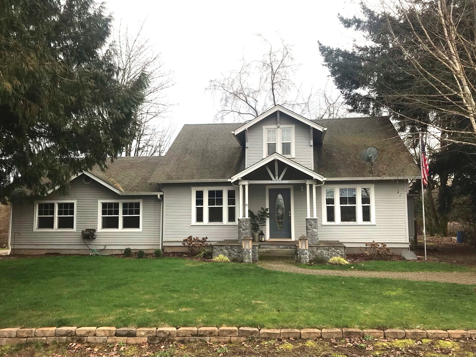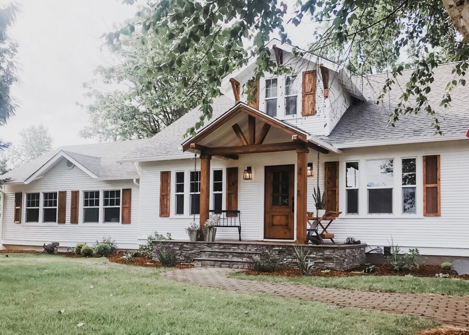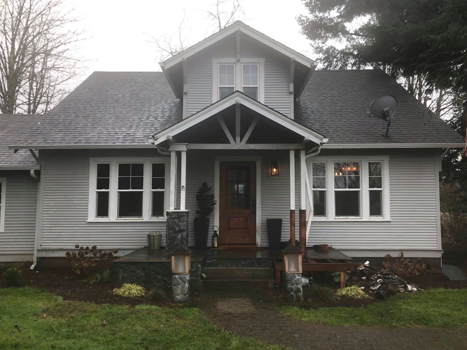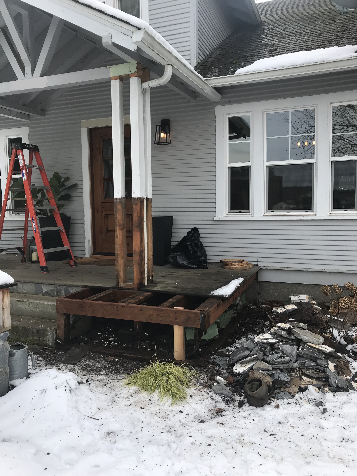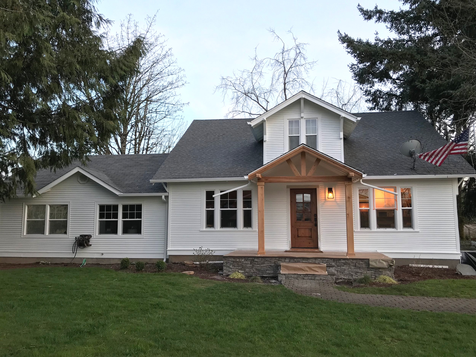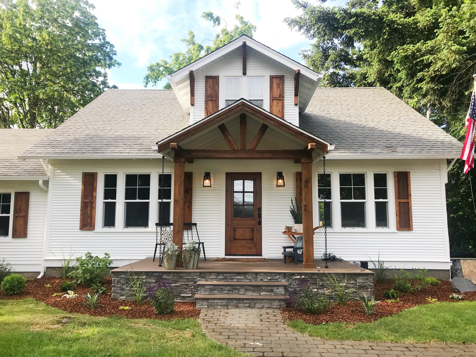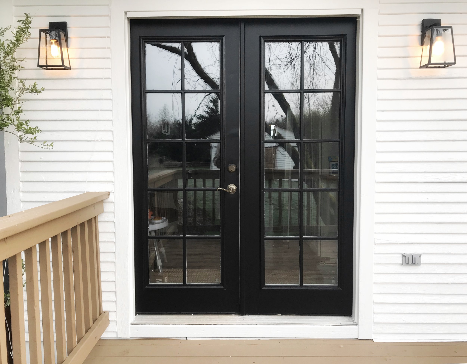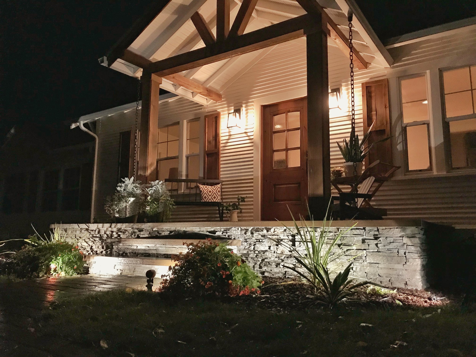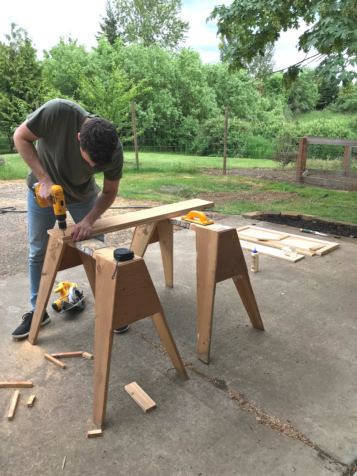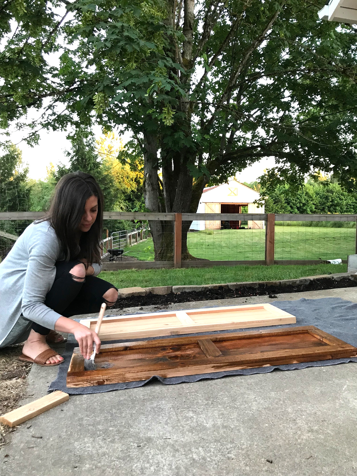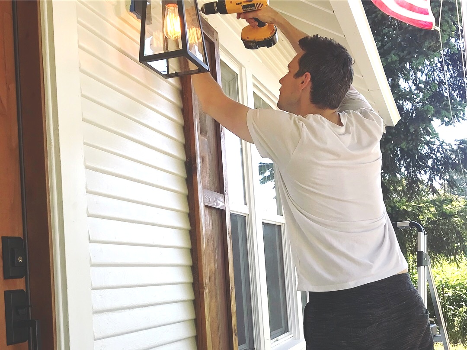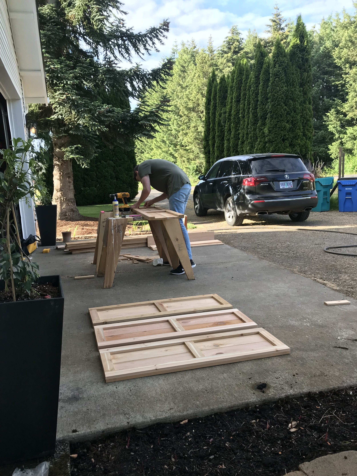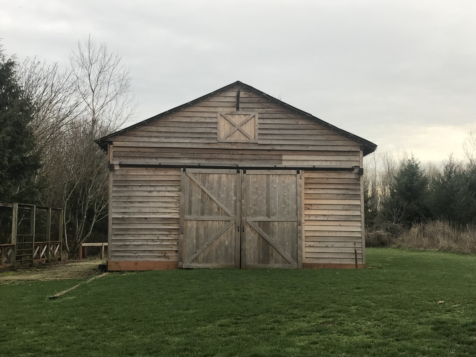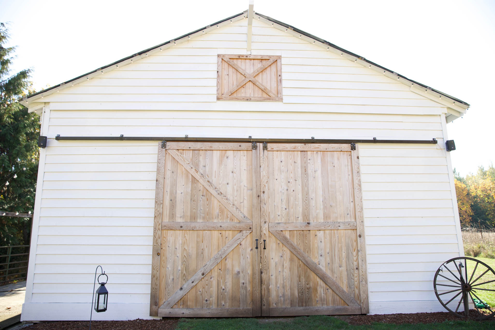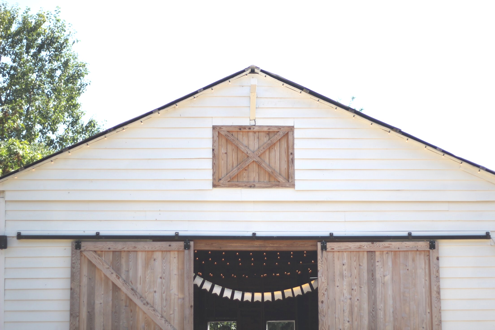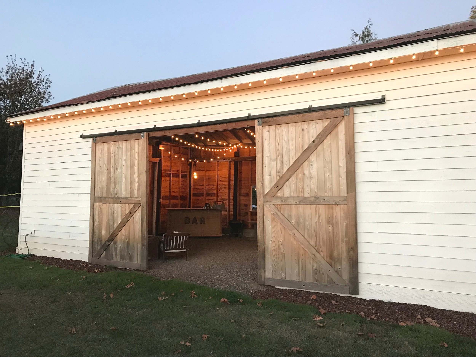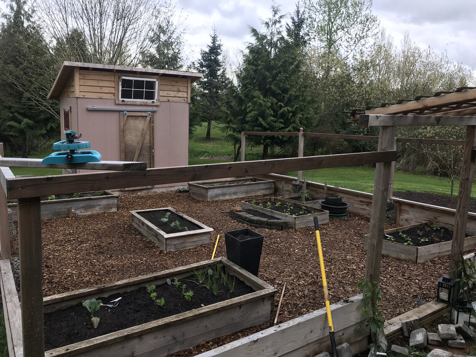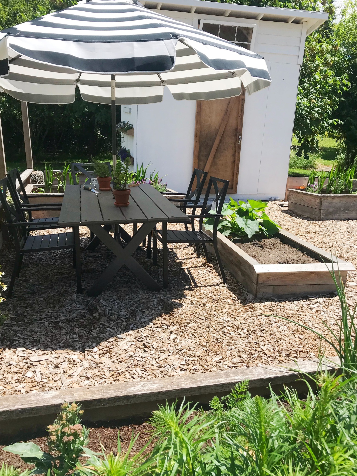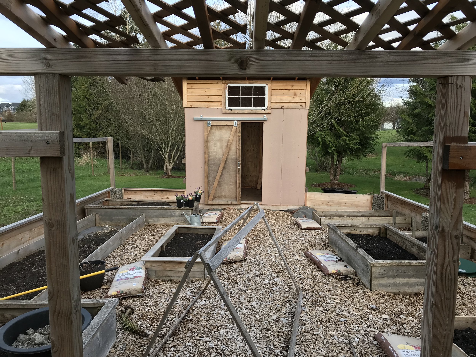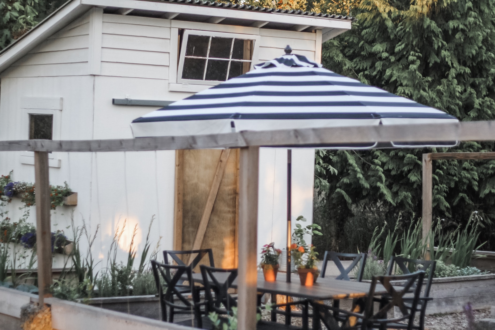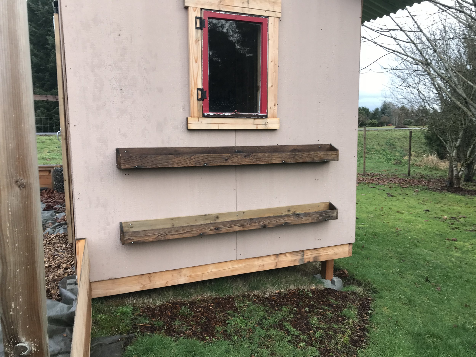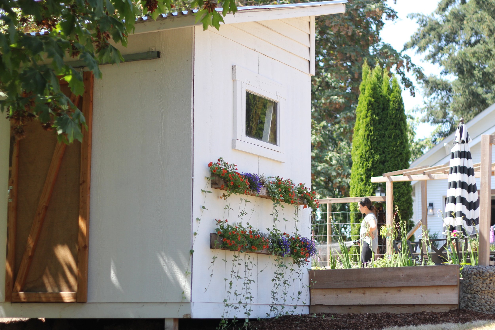Renovations by Rookies // Part 1
I’ve said rookie a lot so far on my website. I basically want everyone to know that we have not arrived, and we make some hilarious mistakes as we try our hand at living with more land than we’ve ever cared for in a home that was built right before the Great Depression. Can you believe that? Good old 1928.
We (or maybe it was mostly me) had always wondered what it would be like to renovate a home. A fun fact about us is that we were on House Hunters on HGTV when we were buying a home in Beaverton, OR. That is another tale for another day, but at that point in our lives and specifically on the show, we were more so looking for newer builds that didn’t require much “fixing up.” I knew that I would love the creative process of renovation, but I also knew that we, two full-time workers, were not in a place to dedicate that kind of time to a home.
Well, fast-forward a few years and Josh found this little 1928 farmhouse in Vancouver, WA. Josh works in nearby Camas, WA, and had been trying to get me to agree to moving our family across the Oregon border for quite some time. Never, I thought. I love Portland too much…our community and church is in Beaverton, I work in Beaverton. But I thought I’d throw him a bone to get this specific home search out of his system.
Well, it’s comical how quickly that bone came around boomerang-style and punched me in the face as we pulled up to this peaceful little house on 3 and a half acres of property with a barn, a pond, a garden and a chicken coop. The sunset was illuminating everything gloriously on a clear winter day, and the birds were delightfully chirping. Dang it, I conceded. We ran around like, well… chickens, unable to soak it in fast enough.
Dang it was right. As soon as I rolled open those pretty barn doors and saw that it had, in fact, been partially rebuilt specifically for hosting gatherings with hanging lights and a rugged little built-in bar, I heard the Holy Spirit whisper humorously, “this part is for you to dream a little more.” Then we walked over to the garden and I felt him say, “I think you’ll really like this part.” And then we crossed a little creek into a field and I realized that maybe some open space was what I’d been longing for.
That night, we wrote the mushiest letter with a picture of our family and sent in our offer as quickly as we could. “Are we really offering on a Mini Farm?" What are we doing?!” We said back and forth to each other.
They accepted.
I can’t quite say that buyer’s remorse came into play, because we were just amazed that this kind of land was even in our price range (unlike anything we would ever find in or around Portland metro). We felt we had bought well. But in our hype of loving the land and everything that accompanied it, there were many gritty details of the house itself that we had missed in the frenzy of our home tour.
No central AC or heating. Outdated electrical everything (knob-and-tube wiring, if we’re being specific). Lighting that made me want to cringe (and if you know me, then you know that I’m confident the good Lord will have warm lighting and dimmer switches everywhere in my eternal dwelling). Cracks in the walls. Holes in ceilings. Poorly executed previous attempts at some handy work. The weirdest use of bathroom space you’ve ever seen. Nasty carpet with who-knows-what growing in the weave.
A month later—a week before Oliver’s 1st birthday and one day after our new carpet was laid in the bedrooms—we moved in. It was mid-January, it was on the verge of snowing, and we realized that a couple of our cadet wall heaters weren’t working. Thankfully though, Oliver’s room was nice and toasty. We contacted a contractor as quickly as we could to get a few projects underway.
“Your whole front porch is dry rot, “ he said as he approached our home. “It’s about to collapse. This needs to be fixed immediately.”
Well, once you rebuild a front porch and add fresh stonework and new cedar beams, you might as well add a new front door. Of course that front door will contrast the tired paint, so you might as well paint the house. And the barn. Oh, and the garden shed. And then you might as well learn how to build new shutters and get the roof cleaned. And what’s a new home exterior without some updated light fixtures and new plants? The mouse ate the cookie and the moose ate the muffin, and the cycle continued.
We certainly hadn’t intended to start using our renovation budget on the exterior of our home—especially since everyone advised us to start with the interior first—but we do not regret it! Even though there was much work to be done inside, we absolutely loved pulling up to our house every day and seeing our vision that had come to life. All the neighbors on our kind, dead-end street were delighted that we had taken care to update our house and each outbuilding.
There are more interior projects that we have taken on since renovating the exterior of our home, but for now, enjoy the before and after pictures (as well as a few more stories) through the renovation process of our home’s exterior!
THE MAKING OF THE SHUTTERS
Shockingly, adding shutters was one of the biggest impacts we could have made, especially since we went white-on-white with the house color and trim color. Originally, we saw a post that showed using three 6x1 pieces of wood for the width of each shutter. But 18 inches wide for one single shutter seemed too big for our house and our windows. We ended up using two 8x1 cedar planks for each shutter and added the 2.5 inch trim. We also originally had trouble deciding how tall to make the shutters, but we landed on making it as tall as the glass of the window itself, not as tall as the actual trim work.
We literally made shutters for 5 windows in one Saturday afternoon and evening—from the treck to Home Depot to the staining! We let them dry fully overnight, and then got them up on the house the next day. Josh hates painting and staining of any kind, so I usually spare him and own that part of the process.
A QUICK GLANCE AT THE GARDEN SHED AND THE BARN
There are many more details to share about the garden and the barn, but this is simply to show how painting and staining these outhouses made a big difference on each individual space and the overall property! We used the same Simply White paint, and actually only used the clear coat on the barn and garden shed doors because I wanted them to look as natural as possible while protecting them from weather. We rehung lights in and around the barn and completely rearranged all of the raised garden beds to be more visually appealing and to create space for an outdoor dining space.

